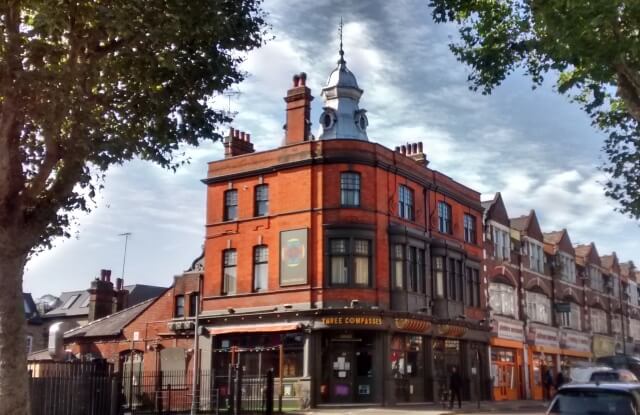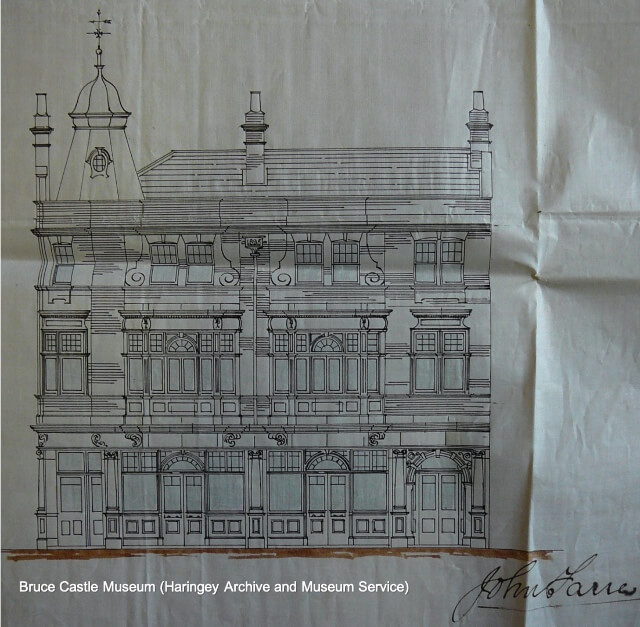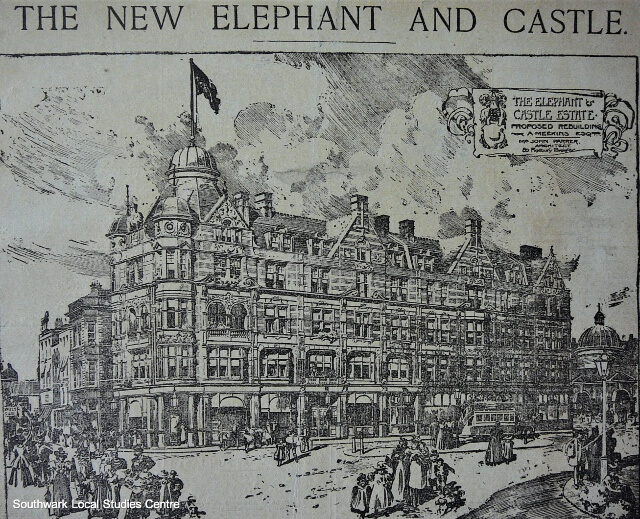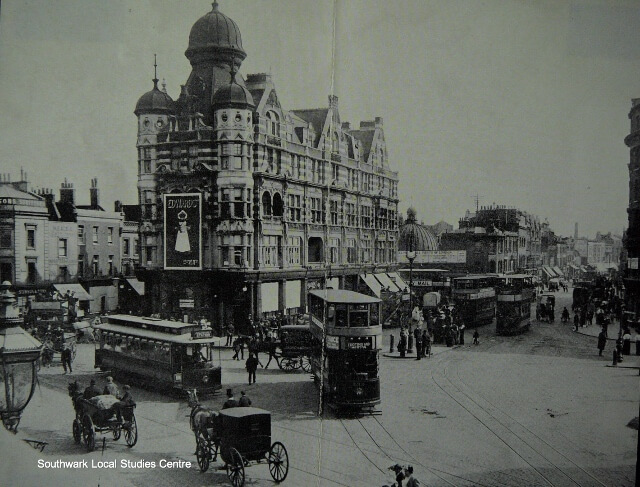As the Old Schoolhouse has been closed, we’ve been running an occasional series sharing extracts from HHS publications. John Farrer: The Man who Changed Hornsey by Janet Owen was published in 2009 and this extract on The Three Compasses in Hornsey High Street contains an interesting connection with Elephant and Castle in south London.

The rebuilding of ‘The Three Compasses’ 1896
This public house had been a landmark in the High Street since Georgian times when its rural position, right next to the New River as it wove its way across the High Street, attracted passing trade from London and people, out for a day in the country, fished and played cricket in its grounds, as well as enjoyed the pub’s liquid refreshment.
In 1896, as part of the urbanisation of Hornsey village the proprietor, Mr. Spicer, had ‘The Three Compasses’ rebuilt on the existing site to John Farrer’s design, using Messrs. Chessum and Sons as the builders. The plans show that apart from the public house facilities, Mr. Spicer had his own accommodation, with stables, a coach house and a forge to the rear.
At the turn of the century the horse still powered road transportation and it must have seemed then that this domination would never end. In its appearance The Three Compasses is a smaller version of a much larger public house Farrer was to design in south London only two years later, described below. The lighthouse on top of the pub, a Victorian novelty on buildings, seems to be guiding the thirsty inside. (pages 29-30)

A major commission outside Hornsey in 1898
There is no better indication of John Farrer’s thriving practice in the City and his standing as an architect of large buildings, as well as of domestic housing, than the execution of his most ambitious design for the Elephant and Castle Public House in South London. Next to the Old Kent Road, a major thoroughfare out of London for centuries, the Elephant and Castle pub had 18th century origins and had given its name to the area. By the end of the 19th century the road system for this major intersection from London to Kent was totally inadequate.
The speculator, Algernon Meekins, bought the land between the Old Kent Road and Newington Butts and commissioned Farrer to design buildings for this central location. The result was a triumph. This was a dramatic and daring design in which Farrer shoe-horned a large building into a small site. The Elephant and Castle Hotel, as it was supposed to be called, contained forty rooms, including banqueting halls, meeting rooms and a restaurant and grill room. Its bars were the longest in the country in 1898.

In the description on the reverse of the photograph which the Royal Institute of British Architects (R.I.B.A.) holds of the Elephant and Castle Hotel, the writer comments that Farrer’s design is, “a masterpiece in its exploitation of an important site, its bulbous dome dominating the scene below”. Comparison of the proposed building and the photograph of the erected Elephant and Castle pub shows that it was built exactly to Farrer’s design. Meekins’ financial world crashed later, but Farrer’s building fared much better.

The Elephant and Castle was an area devastated during the Second World War. The pub lost its magnificent dome and cupolas, but survived to serve its public until March 1959, when it was demolished as part of the London County Council’s Redevelopment Scheme for the area. The site of the pub disappeared under an enormous roundabout. The huge statue of the elephant with a castle on his back from Farrer’s pub was taken down, kept safely in a museum for a number of years, and then restored to a prominent position outside the new shopping development, suitably painted in bright colours, where it remains. (pages 42-44)
Website editor’s note
The Elephant and Castle Shopping Centre closed on 24th September 2020 having been a major London landmark for more than 50 years. It is being replaced by two building developments: (i) a new Town Centre of more than 1,00 new homes and a new university campus for London College of Communication and, (ii) Elephant Park with homes, shops, restaurants and cafes. This is all part of a wider regeneration project costing £3 billion.
John Farrer: The Man Who Changed Hornsey by Janet Owen is on sale here or available in the Old Schoolhouse once we reopen.
Image credits
The Three Compasses, 2020 – Janet Owen;
The Three Compasses, John Farrer’s plan of the front elevation – Courtesy of Bruce Castle Museum (Haringey Archive and Museum Service);
John Farrer’s plan of the Elephant and Castle 1898 and Elephant and Castle c.1905-1910 – Courtesy of Southwark Local Studies Centre.